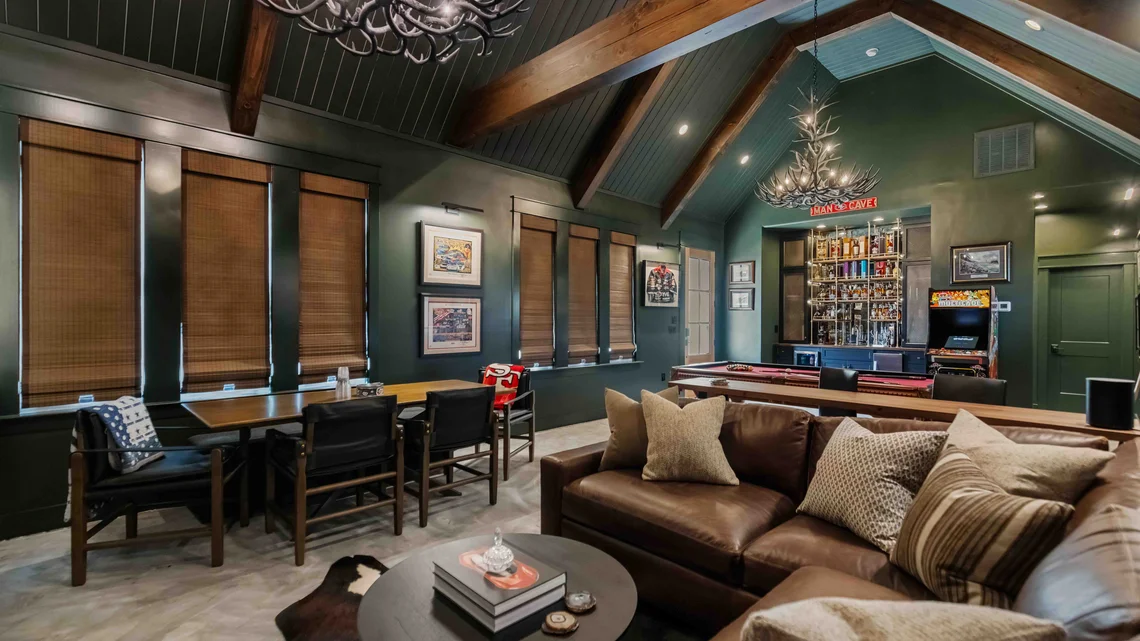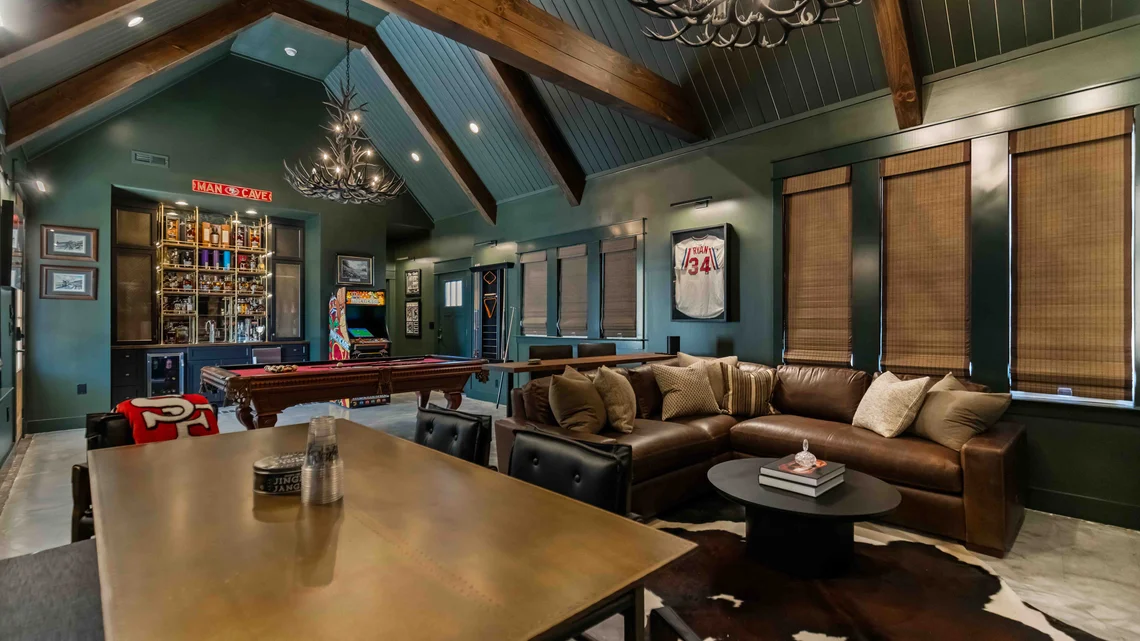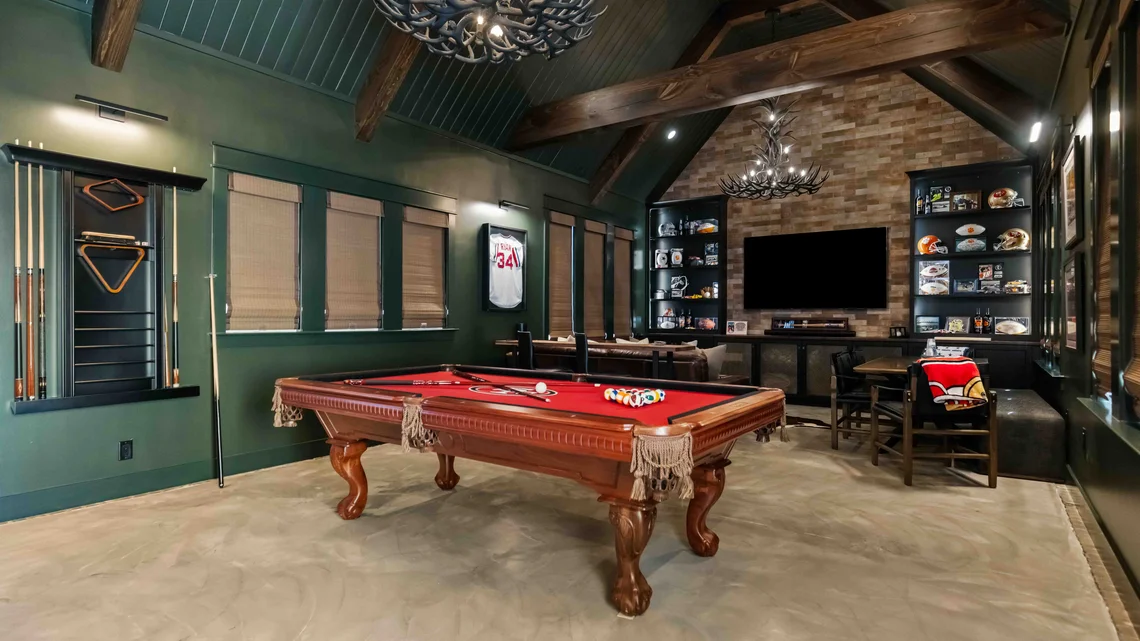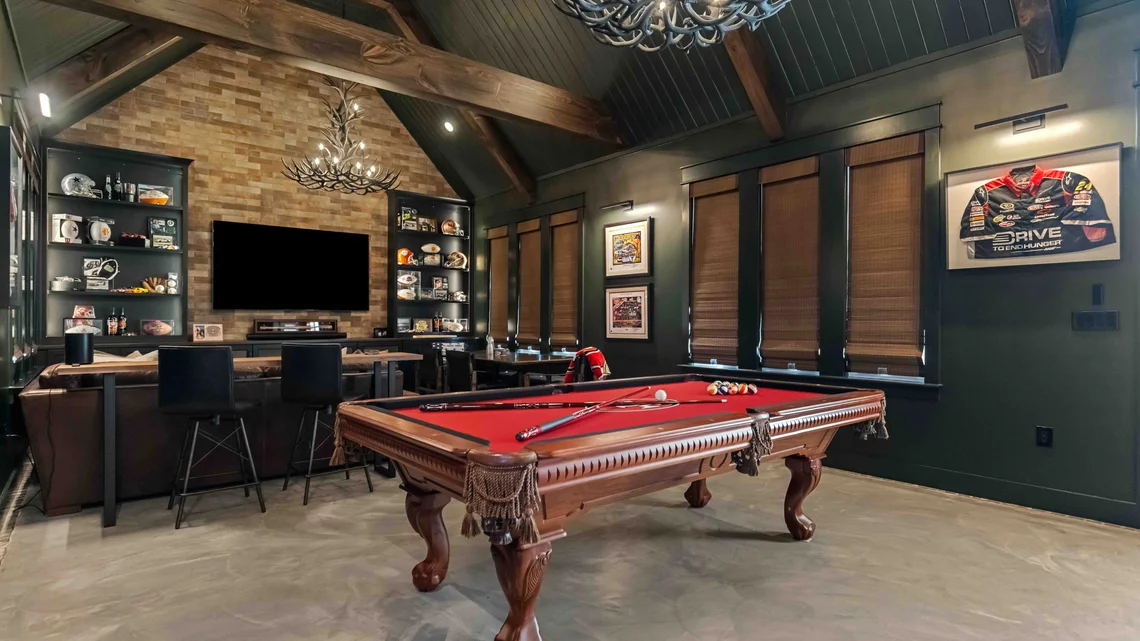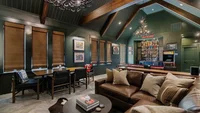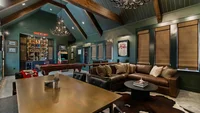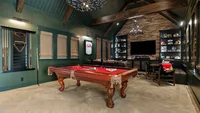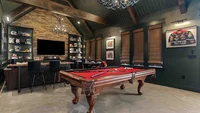Luxury Man Cave Project
Looking for custom man cave ideas in Upstate South Carolina? We recently completed this incredible guest house-to-man cave remodel for a local family, transforming a blank room into a sports-lover’s dream. Basements, garages, and stand-alone man caves make some of the most customizable spaces in a home. There are no rules–anything is possible creatively! Our team went all out. From design to final reveal – here’s how we did it:
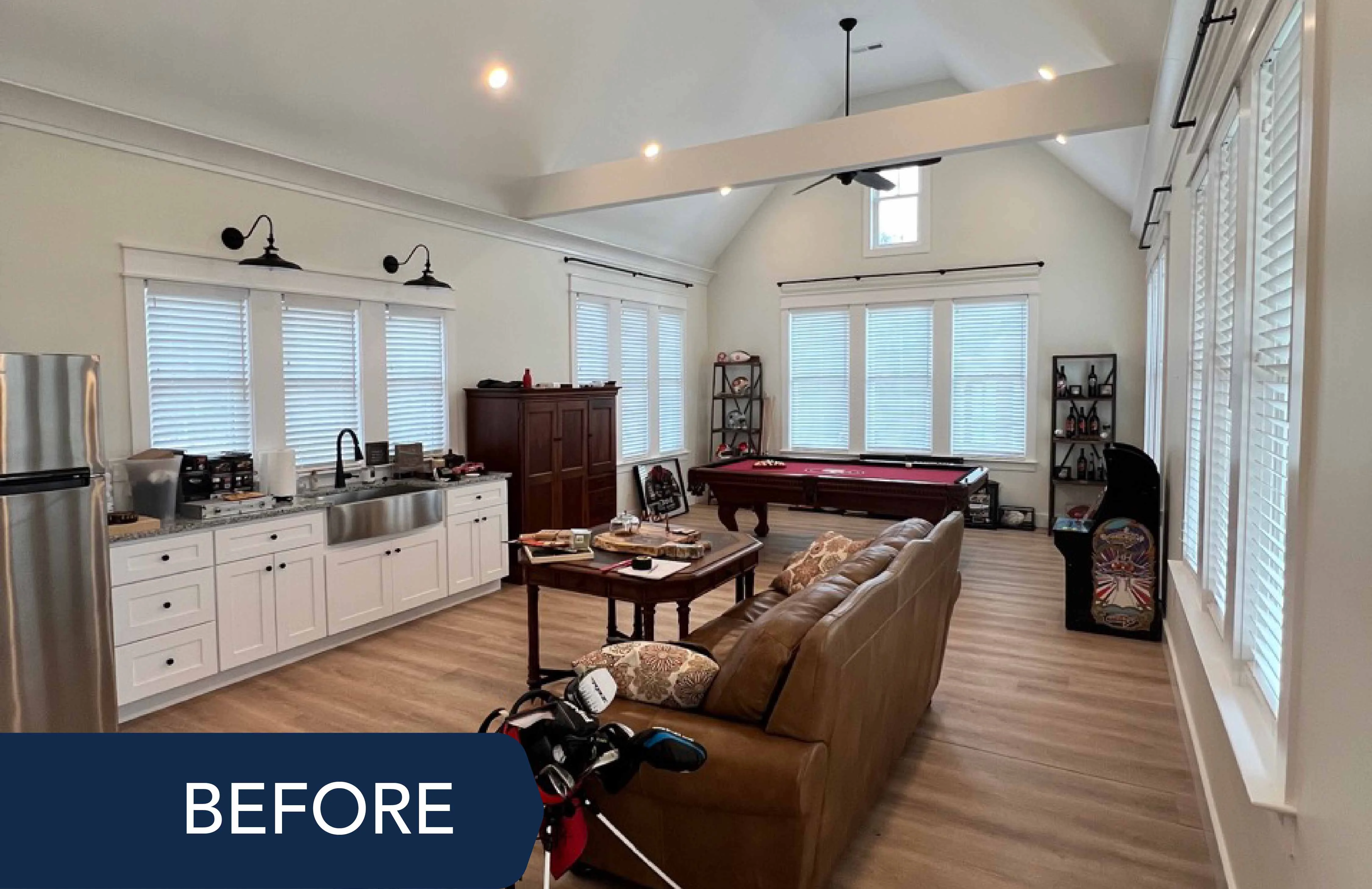
Why a Man Cave Remodel?
This family reached out about their backyard guest house, with the goal of transforming it into a Man Cave and a functional entertaining space. It was a blank slate – literally. White walls, white cabinets, and simple finishes. They needed a better layout for hosting, a spot for a humidor, and a great place to catch a game. Beyond that, it was an open-ended assignment for our design team to run with.
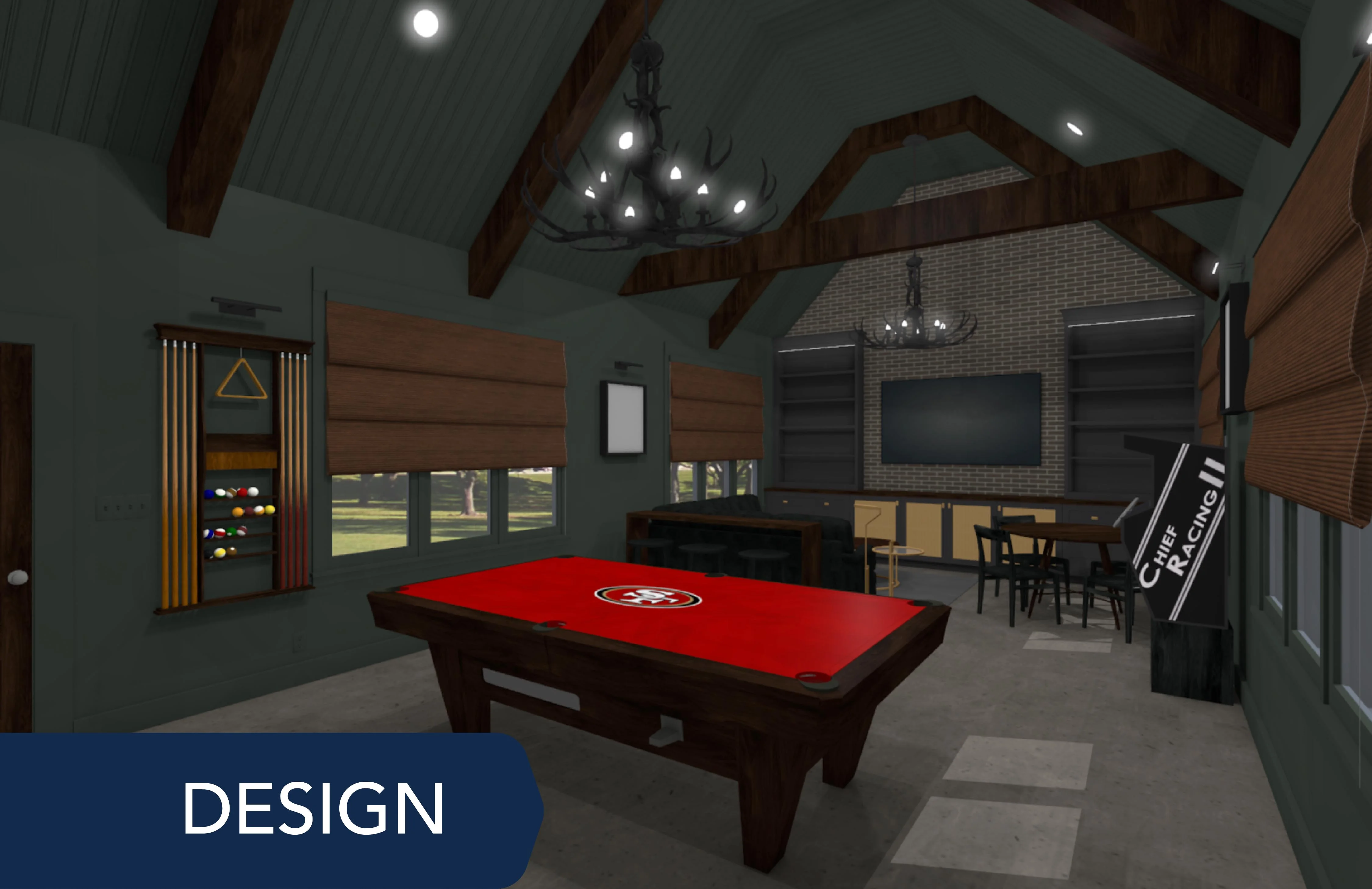
Designing a Luxury Man Cave
The husband is an avid hunter and sportsman, with an extensive collection of sports memorabilia. This space was primarily for his use, so our design team curated colors and finishes that reflected his love for the outdoors. Natural elements like brick, butcher block, and antiqued brass pulled everything together into an elevated, luxury lodge look. Some of the design elements included:
- Built-in TV wall cabinetry
- Wet bar with drink cooler
- Color-drenched walls & ceiling
- Real antler chandeliers
- Faux wood beams
- Tongue & groove ceiling detail
With floor plans, elevations, and renderings to showcase the new design, our clients immediately fell in love and signed a construction contract!
Ready, Set, Build
Our production team started with demo of the existing kitchenette, closet, flooring, and three windows. Then came framing, electrical work, and insulation, all followed by inspections. Next, drywall went in, and the concrete floors were refinished and stained. Cabinets and countertops were installed, and it was time for all the finish work: trim, paint, tile backsplashes, hardware, and appliances. From hanging shades to installing picture lights, every detail pulled the man cave together into a beautiful, curated space.
Custom Man Cave Completed
The focal point of the mancave design is the TV wall with built-in cabinetry. The beautiful black custom cabinets are highlighted by bronze hardware and mesh details. Backlighting accentuates the various sports mementos, making them stand out against the dark background. All the hidden storage underneath for games and gadgets is just icing on the cake!
Across the room is a stunning wet bar, featuring the same black luxury cabinets. It features a drink cooler and a pebble ice maker. Floating shelves are bordered by a bronze gallery rail. Behind the shelving is an antiqued mirror tile that reflects the contents of the shelves.
All the elements of the Man Cave design came together perfectly. But our clients hadn’t seen any of the changes…
Homeowner Reveal
The homeowners took it as a personal challenge to stay out of the man cave during the remodel. It was not a space they needed for daily use, and they knew the surprise would be worth it, if they could curb their curiosity! When they finally saw inside, they were stunned by the incredible transformation. Their smiles and exclamations say it all! Watch the video below to see the man cave come to life (reactions at the end!).
"Ferguson Builders renovated our guest house into my husband's dream man cave... We could not be more happy with the level or professionalism we received throughout the process. From meeting Bruce once we inquired, thru the design process, and working with their team throughout, we are so impressed. Communication is clear and transparent, budget is realistic and available for review at all times and their process is seamless. Will continue utilizing for all of our reno needs." – A Happy Client


