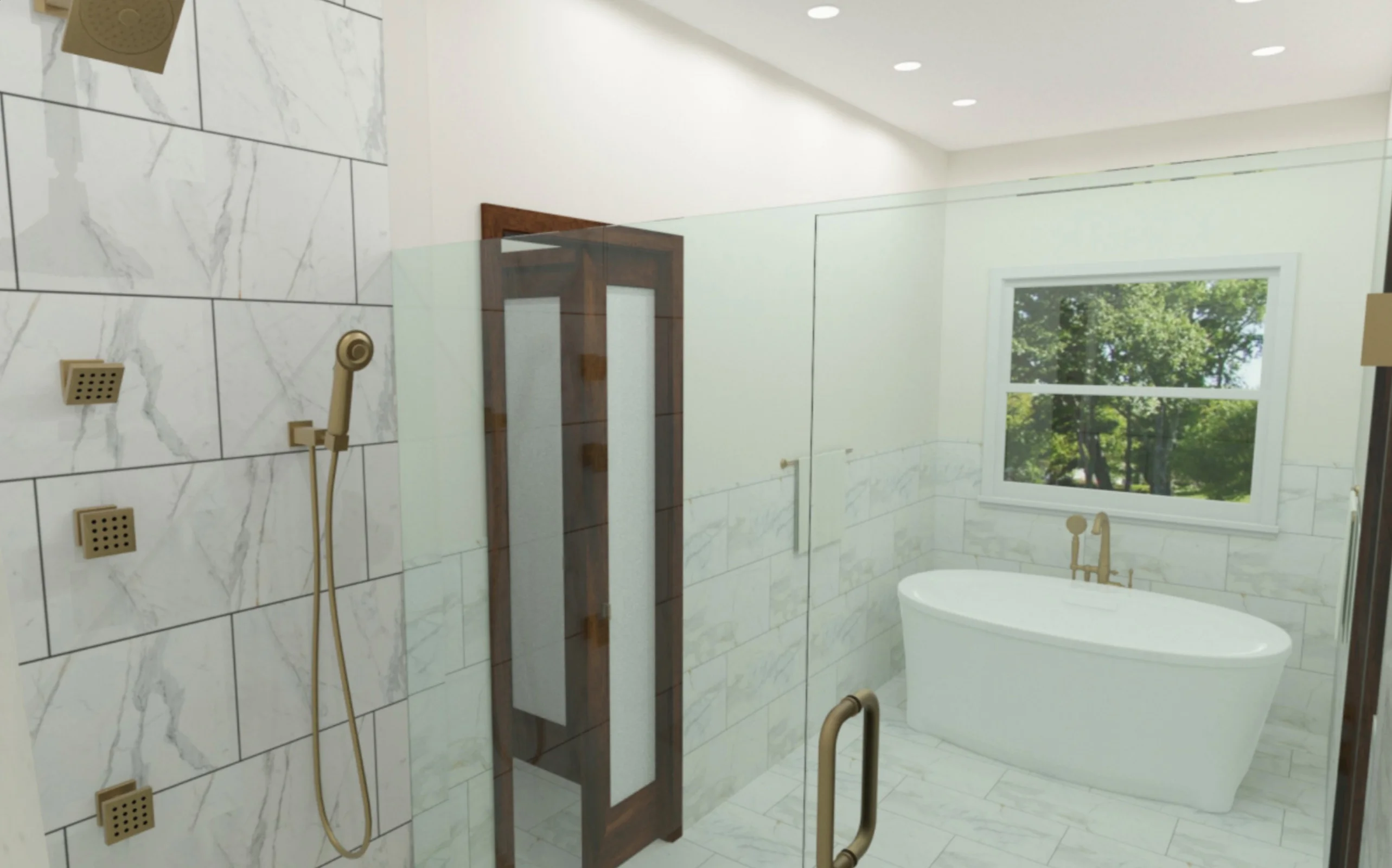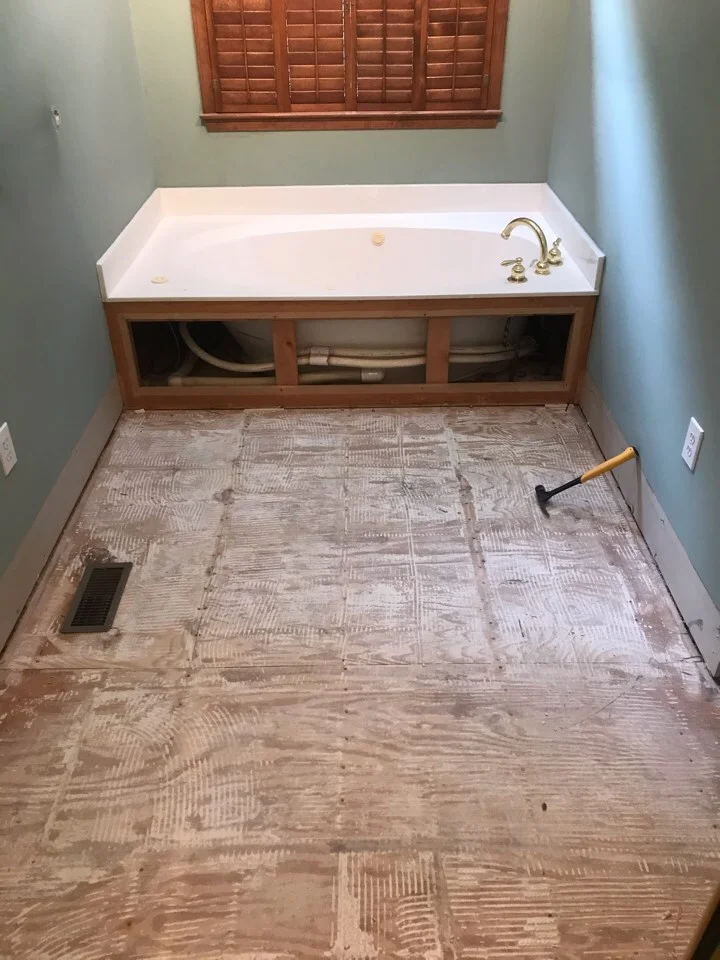Luxury Bathroom Remodel in Spartanburg SC

The Project
This home is situated in the beautiful Spartanburg Woodridge Neighborhood. The homeowners had lived there since its construction 30 years ago. Their primary bathroom is a spacious split bathroom with a jack and jill style layout – separate his and hers toilet/sink areas with a shared wet room (shower and tub) in the middle.



Design Goals
After 30 years in the home, our clients were ready to transform their bathroom into the luxury spa-like environment they had been dreaming of. The outdated tile and dark colors, as well as the large garden tub and enclosed shower, needed to be replaced. They worked with our designer to curate a warm transitional space with a modern influence.



The Design Process
Our Designer worked with the Homeowners to establish what would stay along with key problem areas.
What Was Working
- Footprint/Layout
- Windows
- Placement of Plumbing/Electrical Fixtures
What Was Not Working
- Dated Tiles, Fixtures, and Finishes
- Enclosed Shower – too small & dark
- Garden Tub – Dated
- Dim Lighting
- Too Many Doors – all opening into each other



Remodel Process
The project kicked off with demo, followed by some minor framing. Along with a wider, zero-entry shower entryway, the framing included additional horizontal 2x4s within the walls so that grab bars could be installed securely in the future. Zero-entry showers and grab-bar supports are great ideas for a Bathroom Remodel if you plan to Age in Place, no matter what stage of life you are in now.
The Remodel continued with Electrical Rough-Ins and tile installations. Our tile Trade Partners hand-set a beautiful waterjet marble mosaic accent in the shower niche. The marble tile continues with tile wainscotting in the water closet and marble tile floors throughout. Tile was the most costly part of this project, but also a key transformational element in the look and feel of the space.
Vanities were set, and trim was installed next. The Cambria Brittanica Gold countertops were another luxury product included. The freestanding tub was installed as a stunning centerpiece, accompanied by a sleek, full glass shower door. We also added a new closet system in both his and hers closets for better organization. The final touches included fresh paint, new hardware, and updated lighting.
Luxury Primary Bathroom
The result: a serene bathroom space featuring classic whites, warm wood tones and gold accents. The freestanding tub and mosaic tiled shower serve as stunning focal points, perfect for relaxation after a long day. Pocket doors in the closets and wet rooms enhance the flow of the layout. Custom elements like the solid core pocket doors with frosted glass and custom stain take this bathroom from dull to dazzling!
From the Homeowner
Everyone on the team was so helpful and encouraging. Start to finish you always did exactly what you said you were going to do. We knew who was coming every single day and we felt totally comfortable with everyone who came into our house . Josh made sure every day that we were on track and was just an incredible project manager. We could not be more thrilled with the way the project turned out. Thanks so much.
Selections
Countertops: Cambria Brittanica Gold
Cabinets: JSI Upton Brown
Powder Bath Tile: Cancos Luca Gray Satin
Plumbing Fixtures: Brizo Luxe Gold
Hardware: Top Knobs Grace Riverside Honey Bronze
Bathroom Floor Tile: Stonepeak Classic 12x24 Calacatta Oro Honed
Shower Niche Accent Tile: Waterjet Marble Mosaic Mir Skalini
Shower Floor Tile: Calacatta 2"x2" Oro Honed Mosaic
Wall Paint Color: SW 7008 Alabaster



















