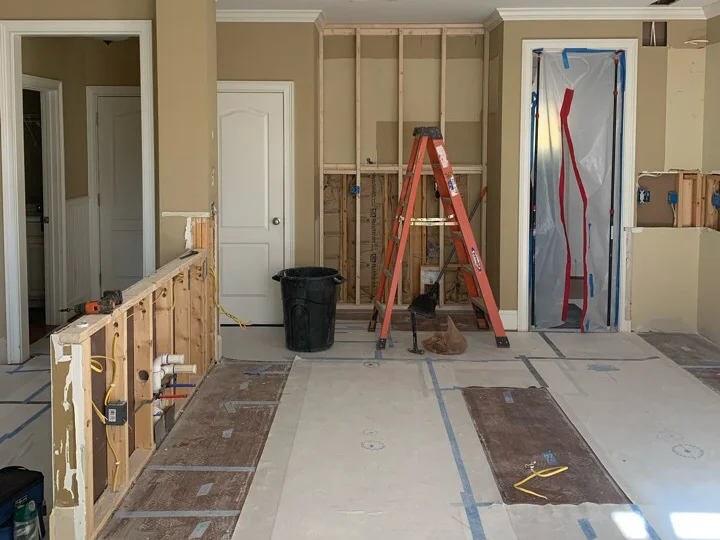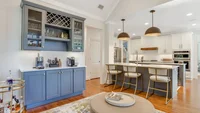Greer Kitchen Remodel

This family in Greer, SC, was ready for a transformation of their kitchen that would better fit their needs. As Our Team discussed the project with them, their pain points with the space became clearer. The layout worked overall, but they wanted a better hosting experience. The two-tier peninsula broke up the countertop space too much, and they needed better areas for entertaining. They also wanted to move away from the look of dark cherry wood cabinets to a different finish altogether.


As part of our Professional Service Agreement, our design team took these ideas and turned them into a cohesive design that directly answered each need. We produced floor plans and color renderings to show exactly what the space would look like once completed. Our clients were able now able to visualize what the new design would look like: colors, peninsula changes, bar location, added drink cooler, etc.
Along with these plans and renderings, the clients received a detailed scope of work and a Fixed Price quote for their project. Knowing exactly what they would get, and for what amount, they decided to move forward with us and start Construction!

We kicked off the project with demo– all the cabinetry, countertops, appliances, fixtures, plumbing, and some drywall were all removed within just a few days! The team installed floor protection over the hardwoods which were going to remain the same. This phase can be messy, but always feels exciting – the start of something new!
From this point, much of the work happened behind the walls, with little changing visually. Because the changes are not visible to the untrained eye, the Rough-In phase (Plumbing, Electrical & HVAC) often gets overlooked and feels like it takes forever. Don’t miss the important, subtle upgrades that happen during this phase!
- Additional recessed lights for better lighting throughout
- Moving old light switches to more convenient locations
- Installing a GFCI receptacle as a safety measure to prevent power surges
- Updating and moving plumbing as needed - such as new drains, shutoffs, and water supply for the fridge
- Ducting and venting for the range hood

Once Rough-Ins were complete, and the drywall was patched, it was time to install the cabinetry. These cabinets are semi-custom (as opposed to Custom): a quality product with great options at a more budget-conscious price point. The clients chose a two-toned design with blue base cabinets and white upper cabinets for more color and variety.
With the cabinets installed, we move into the fun part! All the finishes start to come together as countertops, backsplash, and appliances go in. There are many little details that can be overlooked if we don’t stop to appreciate them:
- Custom range hood installation
- Cabinet bases & shoe molding
- Cabinet hardware
- Under-cabinet lighting
- Sink, sink base & garbage disposal
- Canned lights & pendants
- & much more!
While the major elements of the kitchen stayed the same, the experience was elevated by thoughtful design choices. Our clients have a better transition from the kitchen into the living space with a one-level peninsula, and were able to retain the seating there with lower stools. New cabinetry and finishes make for a beautiful modern look that will stand the test of time. A custom hood built in-house tied into the new look perfectly.
Ready to start your kitchen remodel? Contact Our Team today to start the conversation.



















